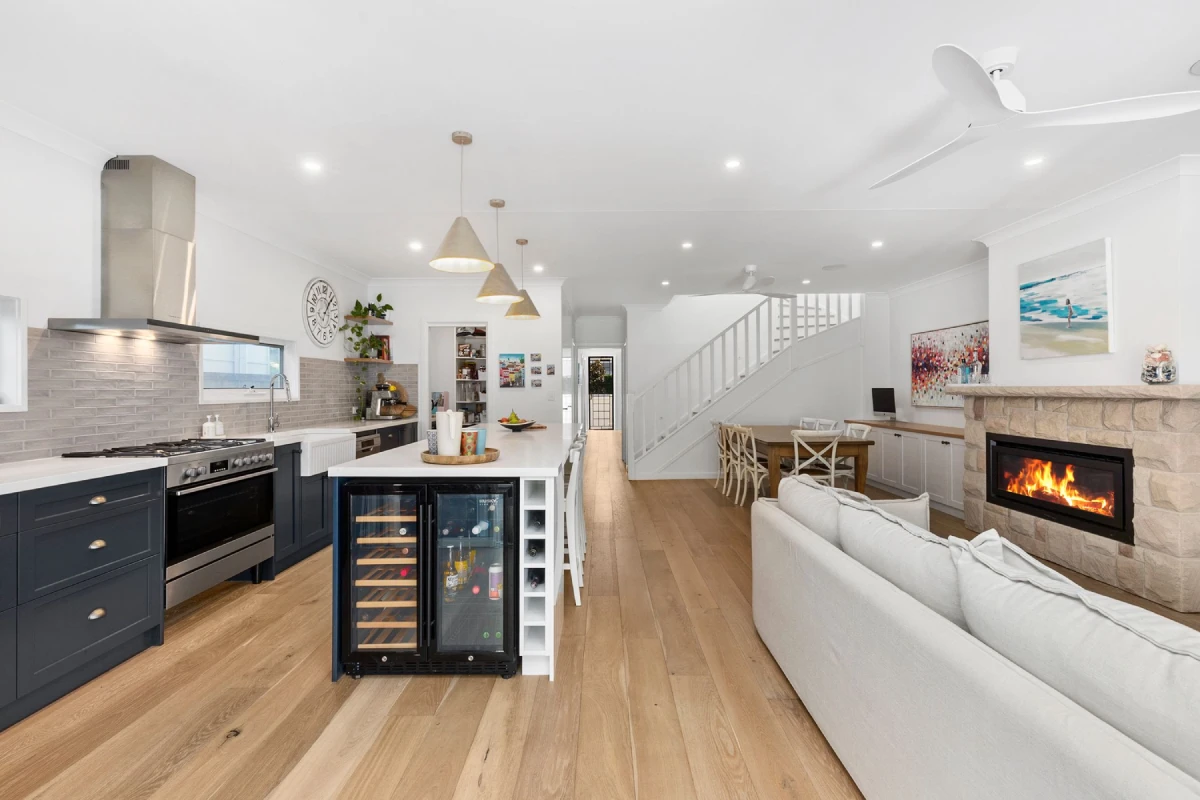About Beachill Construction
We Don’t Just Build. We Listen, Design, And Deliver – Beautifully.
At Beachill Construction, we know what happens when your home no longer matches your life.
The rooms feel tighter. The mornings run harder. And suddenly, the space that once held your family starts holding it back.
That’s why we exist, to transform homes without uprooting lives.
Founded by brothers Luke and Toby Reading, Beachill is a Northern Beaches-based renovation and custom build firm with over 40 years of combined experience.
We specialise in first floor additions, full-home renovations and architectural upgrades that feel seamless from start to finish.

What It’s Like To Work With Us
From your first enquiry to the final handover, we don’t just tick boxes, we walk beside you.
Initial Enquiry & Site Visit
Reach out and we’ll schedule a walkthrough at your home.
We want to see your space, understand your goals and begin shaping what’s possible.
In-Home Consultation
You’ll meet Luke (Joint Director) and Marcus (Lead Designer).
Together, we’ll unpack your vision, layout ideas, finishes and must-haves. Afterward, we’ll present your tailored Design & Construction Proposal.
Concepts & Planning
Once approved, we move into design. Floor plans. Site plans. 3D renders.
We present everything in a site meeting with a budget estimate so you stay in the loop and in control. We then handle your approvals, whether via CDC or DA and prepare a fixed-price quote.
Construction Begins
With plans locked and finishes confirmed, Toby (Joint Director) takes over as your on-site Project Manager.
You’ll follow progress via a clear timeline, while we execute the build with care and precision.
Completion & Handover
You walk through your finished home with Toby. Keys are handed over. Warranties and certificates are finalised.
And your space, finally, fits your life.
Why Families Choose Beachill
- 40+ years of combined renovation and building experience
- Northern Beaches & North Shore specialists in home renovations, first floor additions and custom new homes.
- Everything managed by us, from design to approvals to final build
- Transparent quotes, clear timelines, no surprises
- Run by a family team that treats your home like their own
Still Love Where You Live?
Let’s Make The Home Match.
Start with clarity. Stay local. And step back into a home that finally fits.
