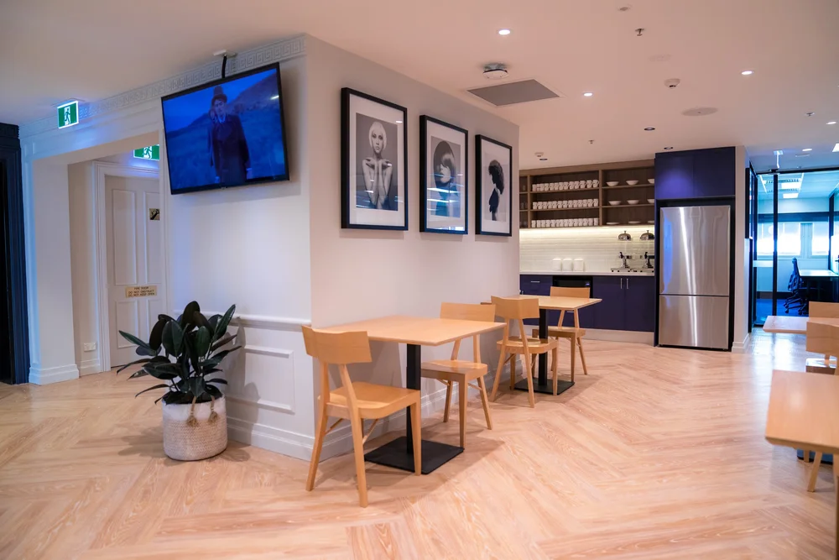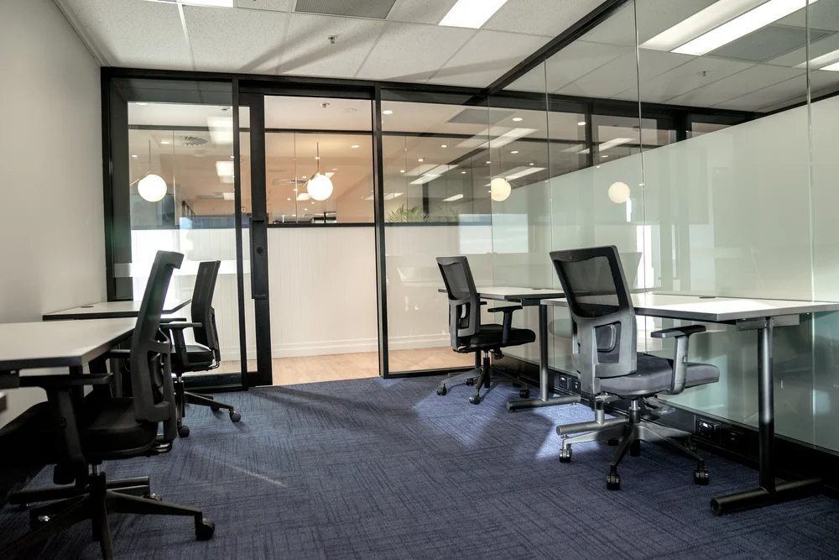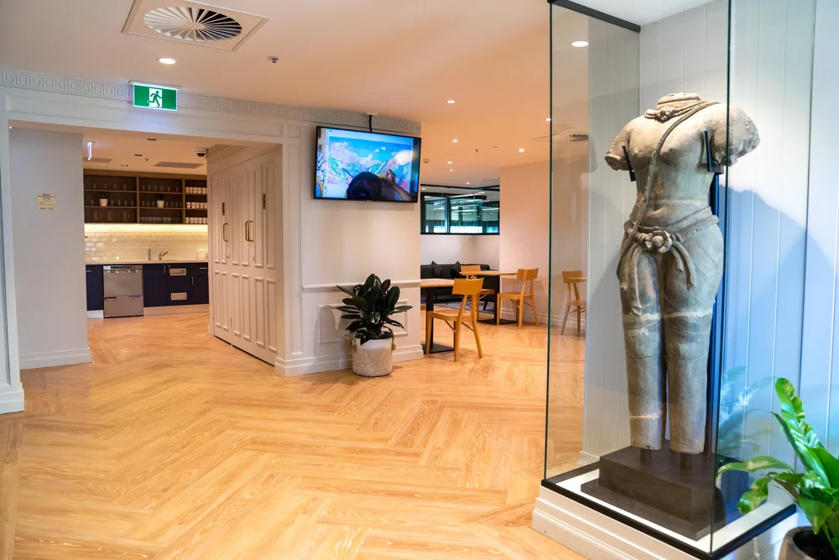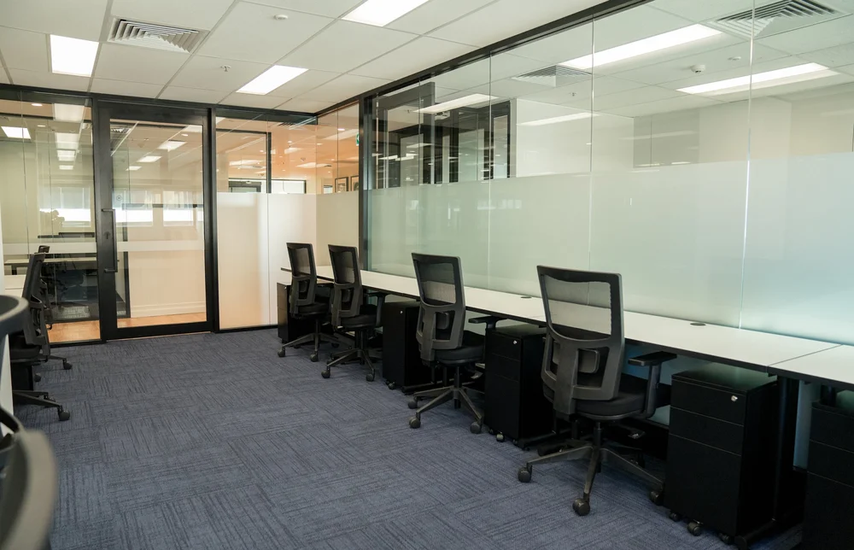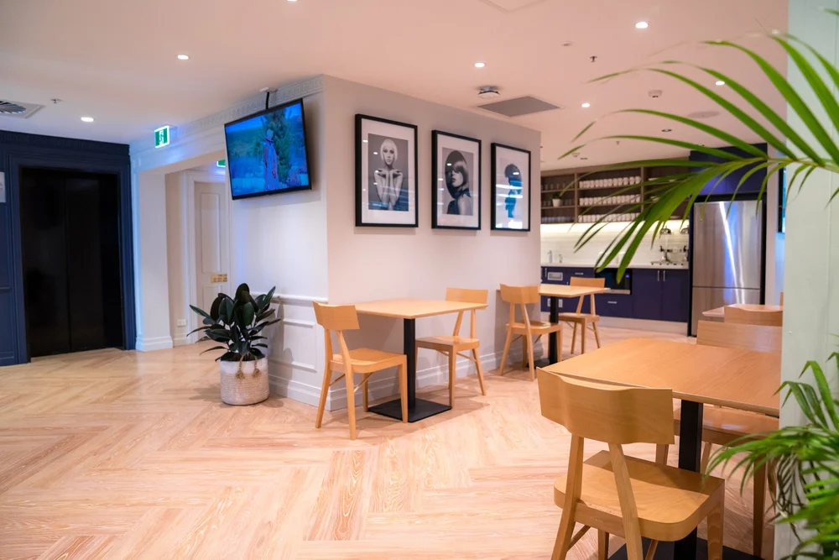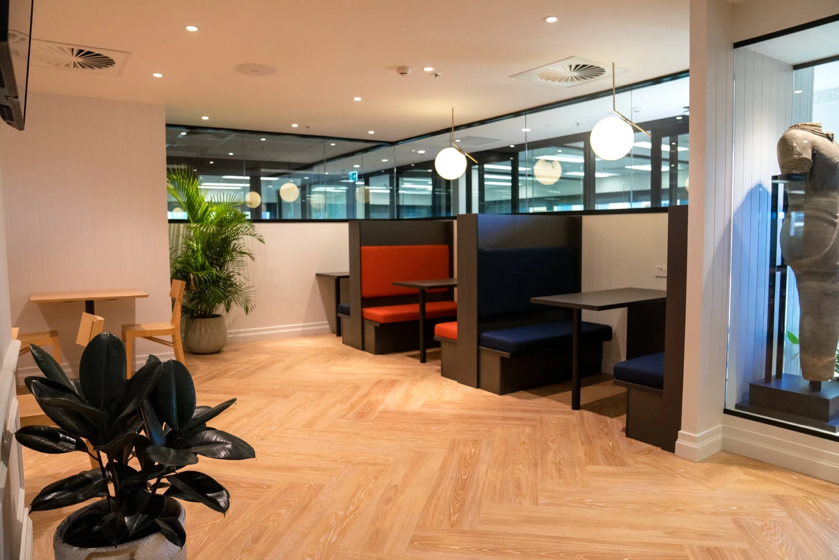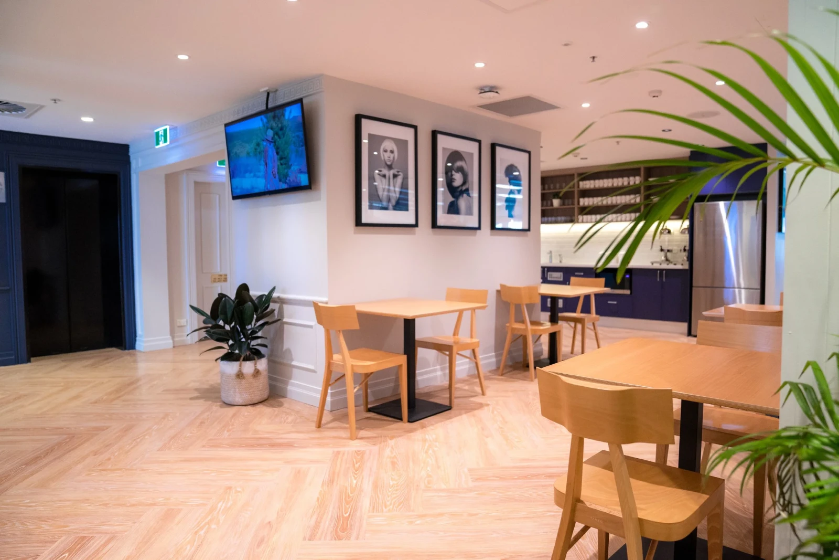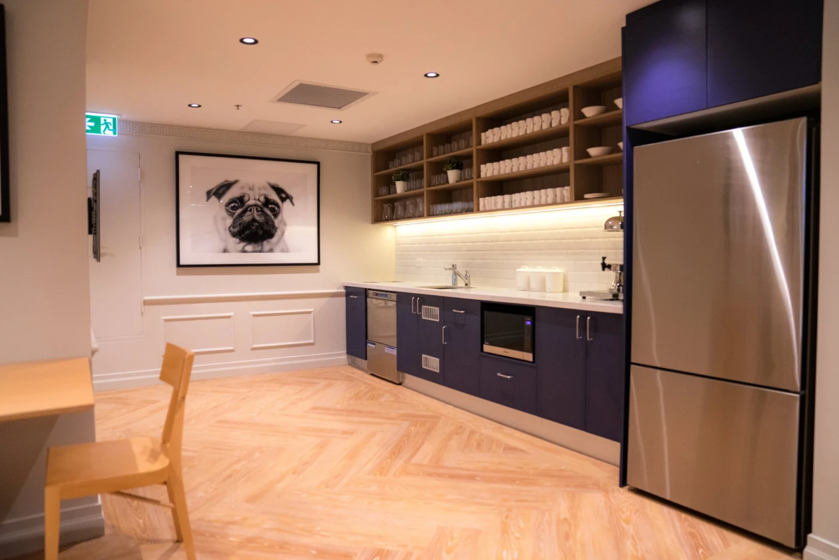We are excited to showcase our latest completed commercial fit-out—a full-floor office transformation in North Sydney for one of our long-time clients. Covering over 350 square meters, this project featured a comprehensive design that included plasterboard walls and ceilings, along with glass and aluminum partitioning. Full-height partitions were strategically installed to create individual office suites and meeting rooms throughout the entire floor. The common areas were designed with half-height V.J. lining boards topped with glass, adding to the modern and welcoming ambiance.
To enhance the overall aesthetic, we chose elegant parquetry flooring that adds warmth and sophistication to the workspace. The project also included a custom-designed kitchen break-out area, complete with bespoke cabinetry, stone bench tops, subway-tiled splashbacks, LED strip lighting, and stainless steel appliances. This space serves as an ideal spot for client interactions and employee relaxation, combining functionality with style.
The fit-out also incorporated advanced audio-visual control systems, featuring televisions and background music throughout the office. A standout element of the design is an individually crafted glass and aluminum enclosure that showcases a Balinese warrior statue, serving as a striking centerpiece for the floor. Our attentive project management ensured seamless coordination of all trades involved, resulting in a successful completion that has left our clients thrilled with their new office environment.
Ready to Transform Your Home?
If you’re considering a renovation that aligns with your evolving lifestyle, we’re here to help. Contact us to schedule a consultation, and let’s discuss how we can bring your vision to life.

