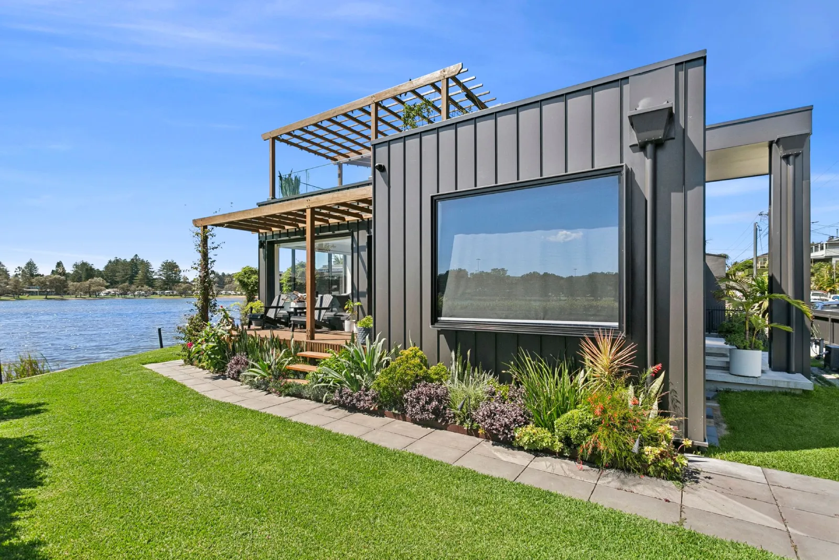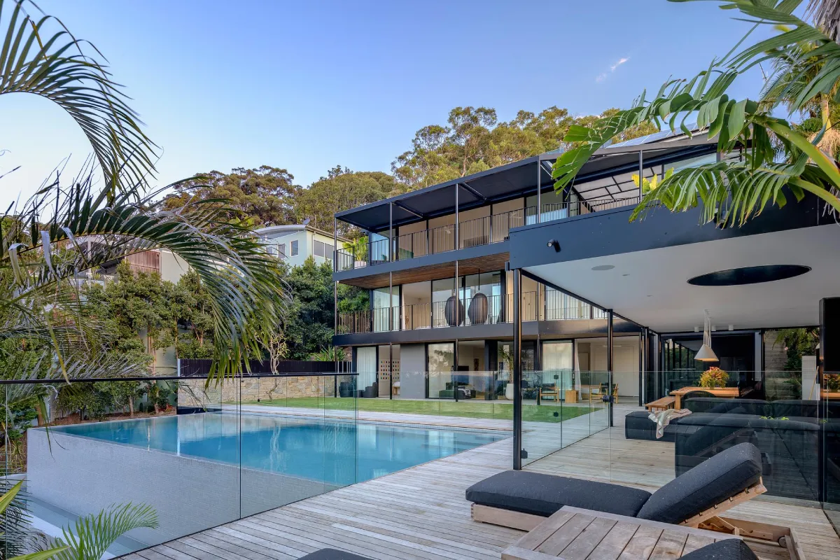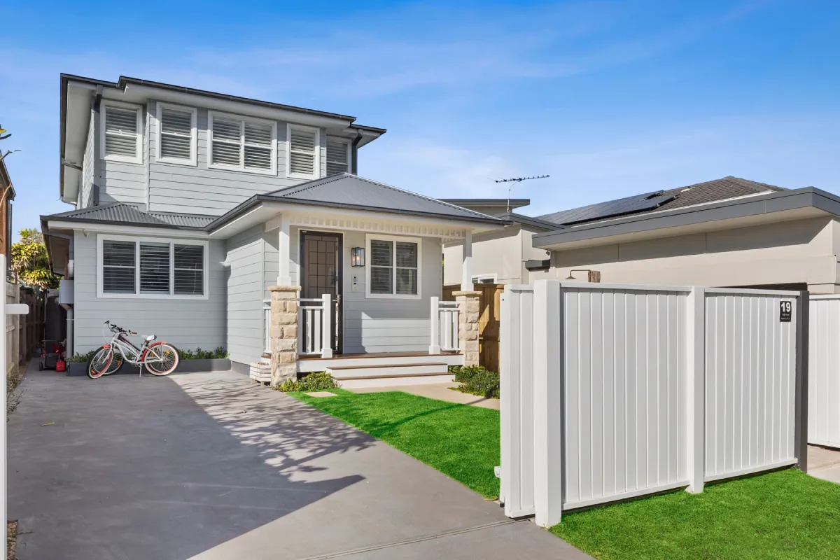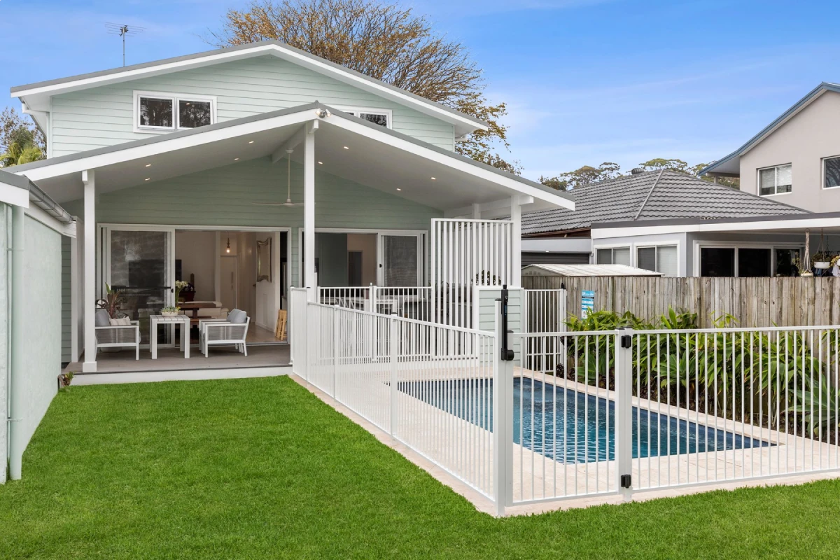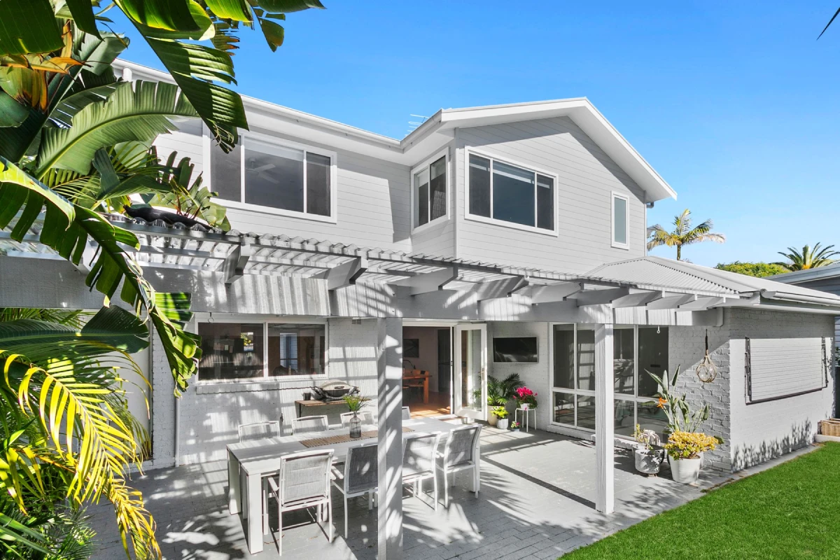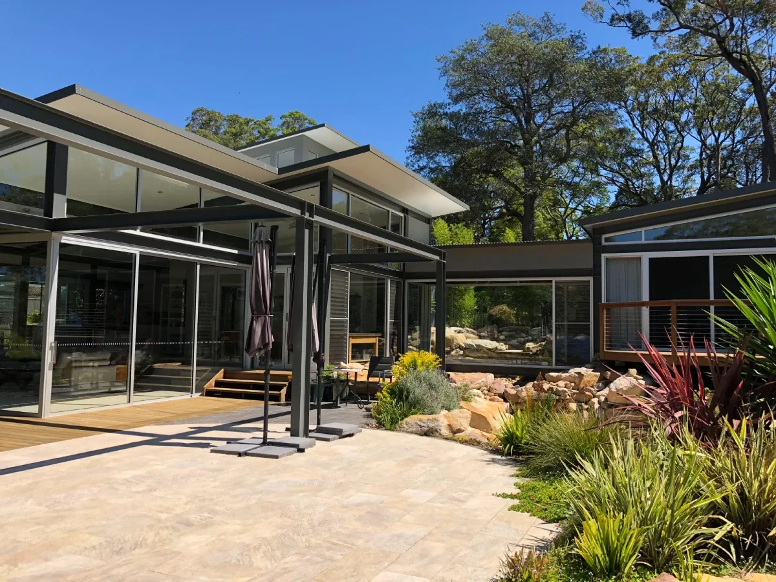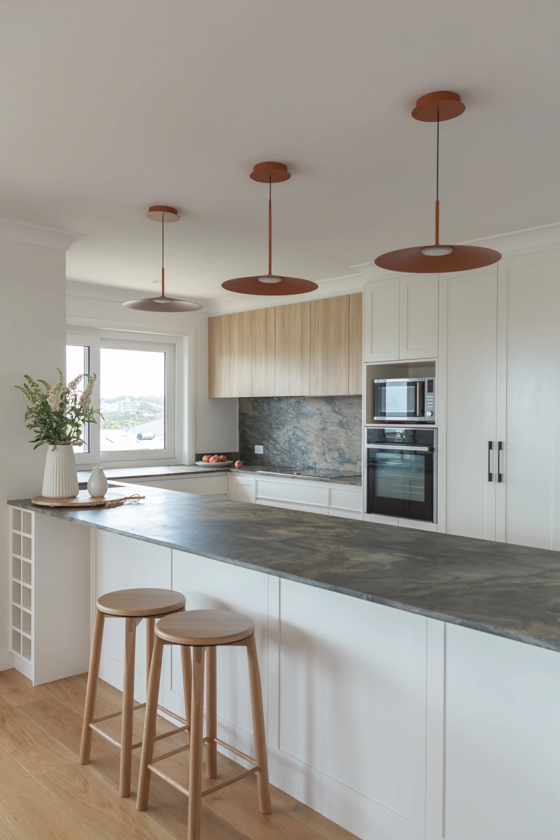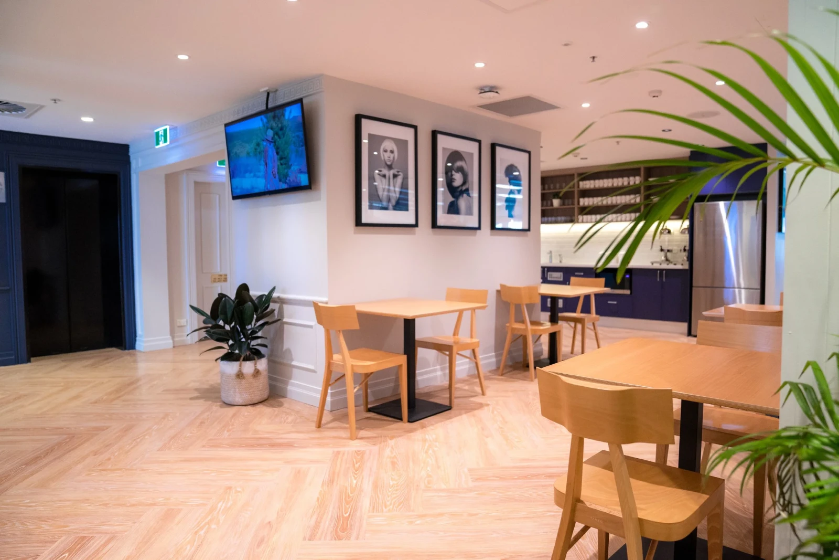Crafting Spaces That Reflect Your Lifestyle
Sydney Northern Beaches & North Shore renovations
At Beachill Construction, we specialise in transforming homes to align with the evolving needs of families across Sydney’s Northern Beaches and beyond. Our projects are a testament to our commitment to quality, functionality, and timeless design.
A large-scale alteration and addition project offering 270-degree water views. The design seamlessly blends with the natural surroundings, featuring Colourbond and cedar cladding, hardwood pergolas, and a luxurious master suite with a private balcony.
An architecturally designed home with uninterrupted 180-degree views. Highlights include a pavilion encircling an infinity-edge pool, Blackbutt hardwood decking, and an outdoor kitchen equipped with modern amenities.
A coastal “Hamptons” style home featuring front and rear extensions, a heated inground pool, and a full renovation. The open-plan design promotes indoor/outdoor living, complemented by a sandstone fireplace and smart home automation.
Transformation of a single-level red-brick house into a two-level Hamptons-inspired family home. The project includes a cathedral-ceiling master suite, skylit ensuite, and a complete ground floor renovation enhancing character and style.
A complete rebuild resulting in a five-bedroom, two-bathroom home with dual living areas. Features include a designer kitchen, in-ground pool, and a BBQ area, all tailored for modern family living.
Extensive renovations adding a first floor and revitalising the ground floor. The home now boasts five bedrooms, four bathrooms, and seamless indoor/outdoor transitions, perfect for relaxed family living.
A modern architectural masterpiece nestled in a rural setting. The custom-designed home utilises core-filled polystyrene and exposed steel elements, offering both visual appeal and energy efficiency.
A comprehensive renovation focusing on architectural interior design. The project features a refined kitchen, luxurious bathrooms, a serene master suite, and custom joinery, all enhancing the home’s functionality and aesthetic.
A commercial fit-out transforming a full-floor office space. The design includes glass and aluminum partitions, parquetry flooring, a custom kitchen area, and advanced audio-visual systems, creating a modern and welcoming workspace.
Ready to Transform Your Home?
If you’re considering a renovation that aligns with your evolving lifestyle, we’re here to help. Contact us to schedule a consultation, and let’s discuss how we can bring your vision to life.

