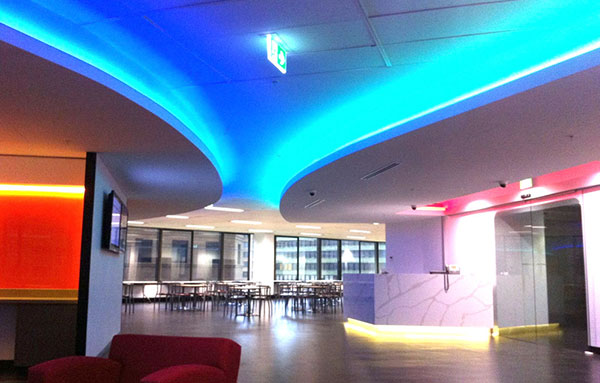
One of our most pleasing commercial project accomplishments, has been our involvement with the relocation of one of our longest standing clients within Sydney CBD; relocating our client from their expanding and successful operation, which had grown to encompass 10 floors spread over two adjacent buildings, into two and a half large floors, totalling approximately 3750 square metres.
This was certainly a very challenging project, with an extremely tight 12 weeks’ timeframe – predominantly carried out over the Christmas period – with a complex architectural design, challenging floor plates, and with a very complex site accreditation, site induction and site security access regime.
The extensive works required for this impressive project included 80+ individual office / conferencing areas (with operable walls), with computer access flooring needing to be laid throughout each floor area prior to partitioning being installed, to enable ease of access for relocating of cabling to service and suit each individual requirement, plus the supply and installation of suspended ceilings, kitchen and dining areas, and reception, etc.
This ultimately stunning office environment now services, within one building; computer training venues / conference and seminar venues / management training facilities / for “total event solutions”.
We invite you to read the greatly appreciated accompanying testimonial from our client in relation to this very successful project completion.
