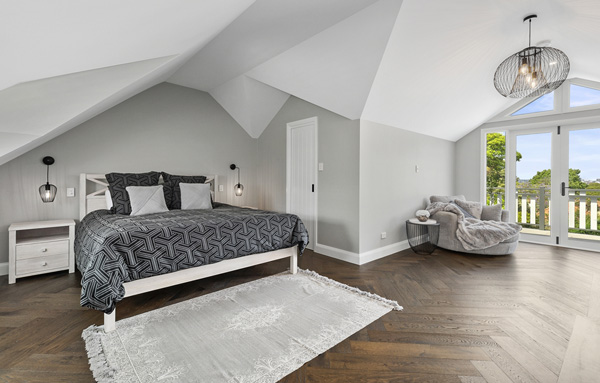
We are proud to present this beautifully architecturally designed 1920s Mosman home.
Undertaking the second storey addition of this 1920s home, had its challenges from get go. Our clients wanted to achieve a sense of height throughout the second storey while creating elegance in the space. This was created by the detailed roof lines throughout, while maximising the generous space in each area.
The second storey addition consisted of a large Master bedroom, Walk in Robe, Fire Place, Ensuite Bathroom, Kitchenette and the Balcony area which overlooks the beautiful Sydney Harbour. The project demanded quality workmanship to create the beautiful characteristics, with the end result speaking for itself.
Construction: Beachill Construction Solutions
Architecture: Drafting Help
Photography: BWRM Photography


We were not keen on flat roof lines; our project demanded a builder that could preserve and enhance a complicated angular roof line whilst also delivering an extension to our 1920-style home's first floor.
With an approved plan that was far less than perfect, the team at Beachill worked tirelessly to engineer a solution that would deliver us a sense of height and elegance in the space. Having to also navigate the challenges forced upon us all throughout the lockdown period, the end result speaks for itself.
Client: Melissa Hayes